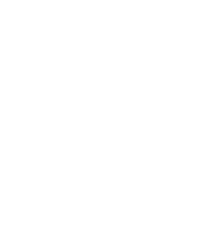What are the types of high office wall?
发布时间:2016-09-05来源:http://www.szgc08.com/
Wall by the upper and lower threshold, columns and bracing composition keel, and then in the column on both sides of the river shop slats, wiping hemp gray, a printing lath partition. To waterproof, moisture, can be first in the lower part of the wall masonry 3-9 brick skin. Also available in the column on both sides of the nail into fiberboard plywood, wood keel cover panel that is cut off. In addition, on the wooden frame of some or all installation Omo glass, that glass partition.
2, gypsum wall keel
Keel plaster wall with gypsum as the keel, the adhesive on both sides of the needle or plaster board, particle board and cement board.
3, metal keel partition
Usually do keel metal wall with thin-walled lightweight steel frame, self-tapping screws on both sides with gypsum board or other wood-based panels.
Second, the masonry wall
(A) brick wall
1, brick wall: This wall is made of ordinary clay bricks, hollow clay bricks piled along the side of the puzzle together. Due to thin walls, poor stability, requiring reinforcement. Cis puzzle wall, if the height of more than 3m, length of more than 5m, usually every 5-7 leather tiles, placed two φ4 anchor tensile reinforcement in the cracks between the blocks in the vertical and horizontal wall junction. In the upper part of the wall and floor phase at the steel ramp with vertical brick puzzle. When the wall no way, be made of wood or brick embedded iron door frame Rachel firm.
2, glass brick wall: the use of special thick glass bricks or a combination of transparent glass brick building brick.
(B) block wall
Also known as lightweight concrete partition. It is larger than ordinary clay brick masonry volume, low bulk density of lightweight concrete blocks. Common aerated concrete, foam concrete, steam curing silicate slag cement blocks and the like. Brick wall reinforcement measures and similar. When using poor moisture resistance of the block, it should be in the lower wall to build three to five skin brick thick walls group.
Third, the slats cut off
Often with slat wall aerated concrete panels, perforated plaster board, carbonization and right drywall, wood wool cement boards and other, mostly thickness 60 ~ 100mm, width of 600 ~ 120mm, height with the actual height of the room. When installed on the floor, on the ground floor with a counterpart wedge plate in the bottom of the pole wedge, longitudinal seams bonded with cement materials.




